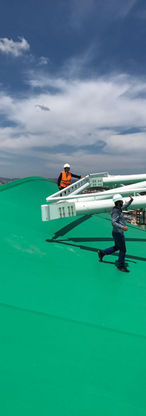top of page

CERM-EX COLD-FORMED STEEL STRUCTURES
Our cold-formed steel profiles are used for all types of construction projects. We design different sizes and thickness of steel profiles. All our projects are produced according to precise specifications.
- Cold-formed profiles
- Custom-made production
- Profiles available in different widths: from 75 mm to 250 mm.
- Steel gauge: 0.70 - 2.00 mm
- Excellent protection against corrosion.
Advantage of Cold-Steel Framing
Cold -formed steel framing technology, also known under the name of light steel framing structures, is a construction technique that i already widely used in numerous countries. This method undoubtedly as many advantages.

Sustainability
A considered and sustainable choice for the generations to come.
Accuracy
The profile sections are made within an accuracy of 0.1 mm.
Strength
Light gauge steel material is used to give the highest resistant/weight ratio in the world
Lightness
CERM-EX offers a light gauge construction solutions.
Quick
A light steel framework gives a significant time-saving on site.
Who are CERM-EX's frame aimed at?
Private Customer
Are you looking for a sustainable construction method?
Choose light steel framing from CERM-EX.
You are already working with a contractor/architect:
Ask them to contact us in order to discuss particulars with us.
You don't have a contractor/ architect yet:
We can put you in contact with one of our partners in your region.
Contractors
We supply our steel frames to contractors and construction companies. We send requests for information from private customers regarding construction project to our partners.
Would you like to become our partner?
Please contact us for more information.
Architect
- Design and drawings

- Stability study
- Light steel framing production
Construction
Project
Contractor
- Erection on site and cladding
BURSA TIMSAH ARENA STADIUM
Project Data:
-
Location: Bursa, Turkey
-
Client: Bursa Metropolitan Municipality
-
Architecture Design: Sözüneri Mimarlık
-
Main Contractor: Gintaş Construction Inc
-
Project Manager: Mustafa TOPALOĞLU
-
Project Coordinator: Zafer TOLUNAY
-
Site Engineer: Ali BAŞGÜL
-
Tonnage Capacity: 7,200 Ton
-
Project Period: January, 2016 - June, 2018
-
Work Description: CERM-EX has been responsible for structural design, steel fabrication, project management and assembly of the roof, stairs and crocodile shape of the stadium.
-
Brief Summary of the project: The concept of Bursaspor’s new stadium was created in 2010, when the club reached for their historical first domestic championship. The stadium resembling a resting crocodile received global recognition for its original, yet controversial appearance. The outer shell consists of green glass and membrane partly overlapping the glass.
Internal appearance is also unique. There are two massive single-tiered stands behind goals, the east side has two levels, while main grandstand in the west has three tiers. Atop all of it are over 70 skyboxes.
Construction began in 2011 and was due to end in 2013-2014, but eventually proceeded into 2015.
CONTACT OUR TEAM

Kadir Gencer
Director, Structural Steel Fabrication Manager
Contact Kadir Gencer
Our Partner in this Project

®
Talk to us
Discover how we can help you move your project forward

Kadir Gencer
Director, Structural Steel Fabrication Manager
Featured Projects
bottom of page









