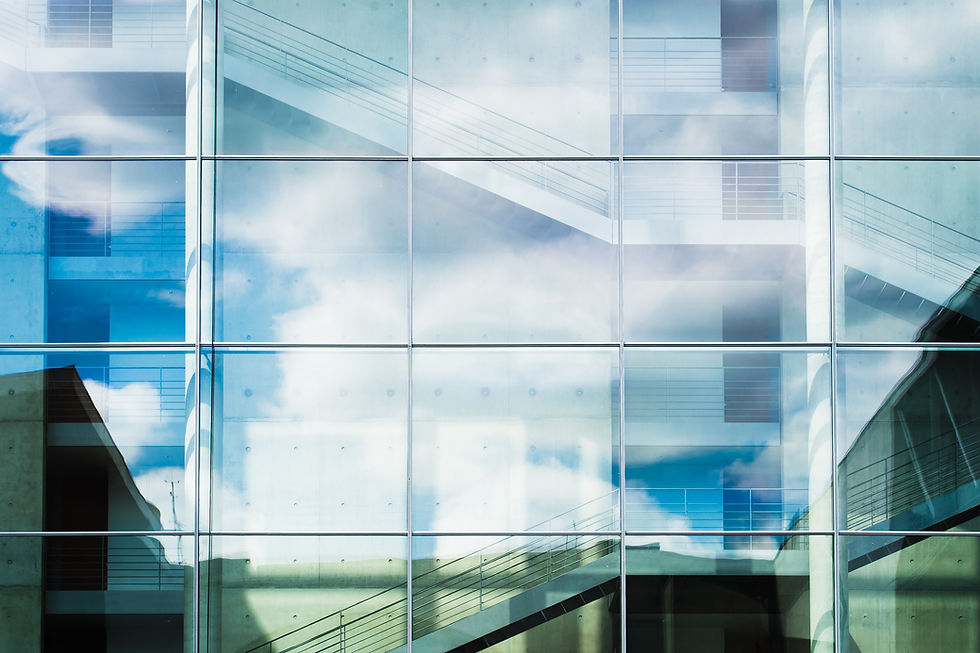top of page

CERM-EX COLD-FORMED STEEL STRUCTURES
Our cold-formed steel profiles are used for all types of construction projects. We design different sizes and thickness of steel profiles. All our projects are produced according to precise specifications.
- Cold-formed profiles
- Custom-made production
- Profiles available in different widths: from 75 mm to 250 mm.
- Steel gauge: 0.70 - 2.00 mm
- Excellent protection against corrosion.
Advantage of Cold-Steel Framing
Cold -formed steel framing technology, also known under the name of light steel framing structures, is a construction technique that i already widely used in numerous countries. This method undoubtedly as many advantages.

Sustainability
A considered and sustainable choice for the generations to come.
Accuracy
The profile sections are made within an accuracy of 0.1 mm.
Strength
Light gauge steel material is used to give the highest resistant/weight ratio in the world
Lightness
CERM-EX offers a light gauge construction solutions.
Quick
A light steel framework gives a significant time-saving on site.
Who are CERM-EX's frame aimed at?
Private Customer
Are you looking for a sustainable construction method?
Choose light steel framing from CERM-EX.
You are already working with a contractor/architect:
Ask them to contact us in order to discuss particulars with us.
You don't have a contractor/ architect yet:
We can put you in contact with one of our partners in your region.
Contractors
We supply our steel frames to contractors and construction companies. We send requests for information from private customers regarding construction project to our partners.
Would you like to become our partner?
Please contact us for more information.
Architect
- Design and drawings

- Stability study
- Light steel framing production
Construction
Project
Contractor
- Erection on site and cladding
Full Partitioning System Compliant With Acoustic & Thermal Standards
Respecting regional architecture, local constraints and the clients’ tastes and needs, the metal framework house can take on every possible outdoor appearance: modern materials (glass, metal cladding, plastic covering, etc), traditional materials (brick, stone, wood, etc), various types of roofing (terracotta, slate, concrete tiles).

INTERNAL WALLS :
1 - Gypsum board
2 - Mineral wool
3 - Lightweight Steel System
4 - Resilient strip

GROUND FLOOR :
5 - Floor finish
6 - Screed
7 - Insulation
8 - Concrete slab

ROOF :
9 - Plaster Board
10 - Roof trusses system
11 -Insulation
12 - Metal furring (optional)

EXTERNAL WALLS :
13 - Gypsum board
14 - Vapor barrier
15 - Insulation
16 - Lightweight Steel System
17 - OSB
18 - Base coat compound
19 - Top coat compound
20 - Resilient strip

INTERMEDIARY FLOOR 1 :
21 - Hard floor
22 - Screed
23 - Galvanized steel floor decking
24 - Lightweight Steel joist System

INTERMEDIARY FLOOR 2 :
25 - Soft floor
26 - OSB
27 - Lightweight Steel joist System
bottom of page




